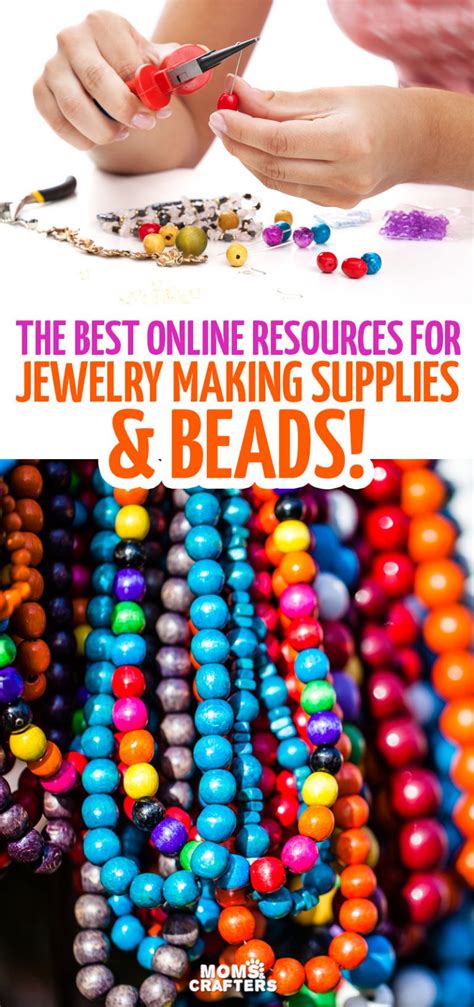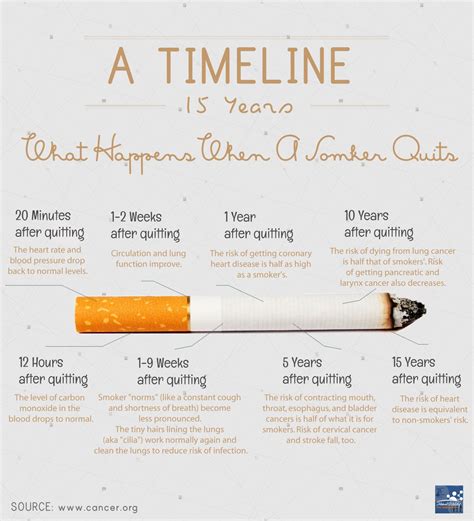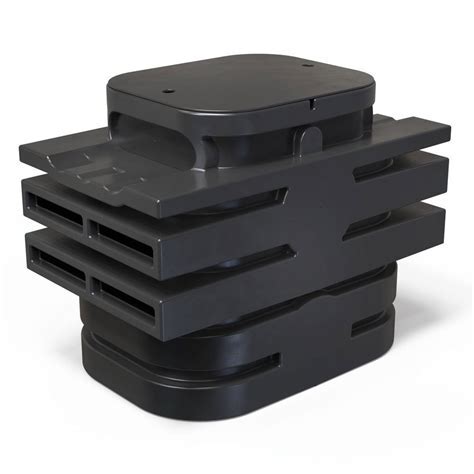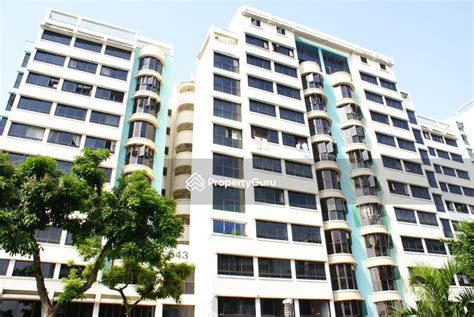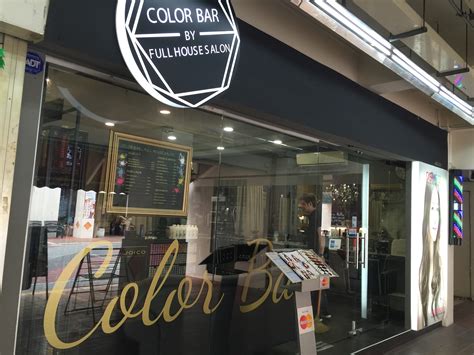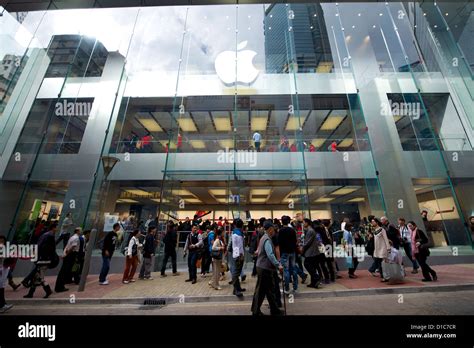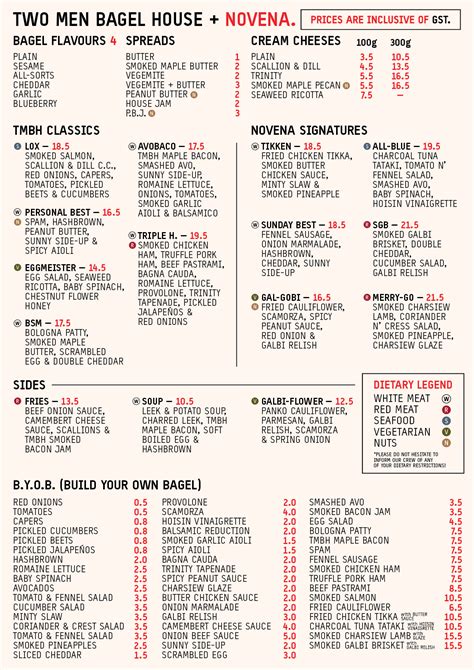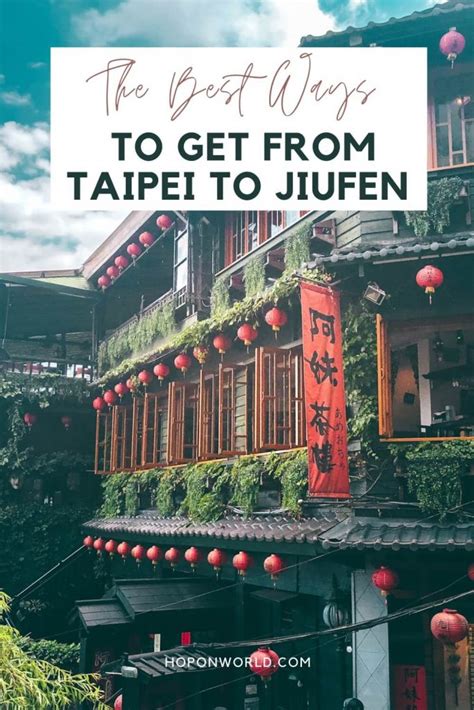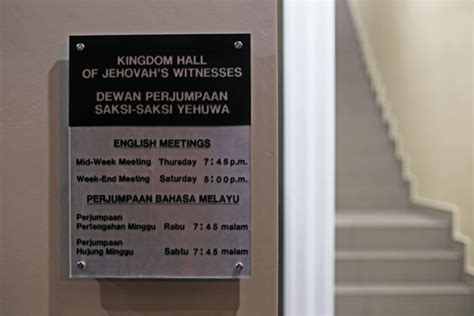A Historical Journey
44 Bukit Pasoh Road, situated in the heart of Singapore’s vibrant Tanjong Pagar district, stands as a captivating architectural gem with a rich historical legacy. Originally constructed in the late 19th century, this three-story building has witnessed the evolution of Singapore’s urban landscape, from its humble beginnings as a trading port to its present status as a global metropolis.

In its early years, 44 Bukit Pasoh Road served as a residence for prominent businessmen and their families. Its spacious interiors, ornate facade, and strategic location made it a highly sought-after address. Over the decades, the building has undergone various transformations, adapting to the changing needs of its occupants and the surrounding neighborhood.
Architectural Heritage and Revitalization
The architectural style of 44 Bukit Pasoh Road is a blend of Chinese and European influences, reflecting the eclectic nature of Singapore’s cultural heritage. The building’s exterior features intricate plasterwork, arched windows, and a distinctive pitched roof, reminiscent of traditional shophouses found throughout Southeast Asia. However, the interior reveals a more Westernized aesthetic, with high ceilings, decorative moldings, and spacious rooms.
In recent years, 44 Bukit Pasoh Road has undergone a comprehensive restoration project, led by the Urban Redevelopment Authority (URA) in collaboration with local architects Ong & Ong. The aim of the project was to preserve the building’s historical character while adapting it to contemporary use. The restoration work involved meticulous attention to detail, including the restoration of original plasterwork, the installation of period-appropriate windows and doors, and the preservation of the building’s original wooden staircase.
Future Vision: A Cultural and Commercial Hub
As Singapore continues to grow and evolve, 44 Bukit Pasoh Road is poised to play a vital role in shaping the city’s future. The URA has designated the building as a “conservation area,” ensuring its long-term preservation and protection. Plans are underway to transform the building into a vibrant cultural and commercial hub, while preserving its rich historical legacy.
One of the key proposals for 44 Bukit Pasoh Road is the creation of a “heritage museum” that will showcase the building’s history and the broader story of Singapore’s urban development. The museum will feature interactive exhibits, immersive displays, and guided tours, providing visitors with a glimpse into the building’s past and its significance in Singapore’s cultural landscape.
In addition to the museum, plans are in place for the building to host a variety of commercial and retail spaces, including art galleries, boutiques, and cafes. The aim is to create a vibrant and welcoming atmosphere that attracts both local residents and international visitors. The mix of heritage and contemporary spaces is expected to draw a diverse crowd, fostering a sense of community and cultural exchange.
Economic Impact and Job Creation
The revitalization of 44 Bukit Pasoh Road is expected to have a positive economic impact on the surrounding neighborhood and Singapore as a whole. The creation of new commercial and retail spaces will generate jobs and boost the local economy. According to the URA, the project is expected to create over 1,000 new jobs during the construction phase and an additional 500 permanent jobs once the building is fully operational.
The development of a heritage museum is also expected to have a significant economic impact. According to a study by the American Alliance of Museums, museums generate approximately $2 billion in economic activity for every $1 billion invested in their operations. This economic impact is felt through increased tourism, job creation, and increased spending in surrounding businesses.
Social and Cultural Benefits
Beyond its economic benefits, the revitalization of 44 Bukit Pasoh Road is also expected to have a positive social and cultural impact. The creation of a heritage museum will provide a valuable educational resource for students, researchers, and the general public. The museum’s exhibits and programs will help to raise awareness of Singapore’s rich architectural and cultural heritage, fostering a sense of national pride and identity.
The mix of commercial and retail spaces will create a vibrant and welcoming public space that encourages social interaction and community building. The presence of art galleries, boutiques, and cafes will attract a diverse crowd, fostering a sense of inclusivity and cultural exchange. The building is expected to become a popular destination for both locals and tourists, contributing to the city’s overall cultural vibrancy and attractiveness.
Sustainability and Green Building Practices
Sustainability has been a key consideration in the revitalization of 44 Bukit Pasoh Road. The URA and the architects have worked closely to incorporate environmentally friendly design features and practices throughout the project. The building has been designed to meet the Green Mark Platinum standard, Singapore’s highest environmental certification for buildings.
Some of the sustainability features incorporated into the project include:
- Solar panels to generate renewable energy
- Rainwater harvesting system to conserve water
- Energy-efficient lighting and appliances
- Green landscaping and rooftop gardens
- Use of recycled and sustainable materials
These features will help to reduce the building’s environmental impact and contribute to Singapore’s overall sustainability goals. The Green Mark Platinum certification will also make the building more attractive to tenants and visitors who are increasingly seeking out green and sustainable spaces.
Inspiration for New Applications
The revitalization of 44 Bukit Pasoh Road is a testament to the power of adaptive reuse and urban renewal. The project demonstrates how historic buildings can be preserved and adapted to meet the needs of contemporary society. The mix of heritage and contemporary spaces creates a unique and dynamic environment that fosters cultural appreciation, economic growth, and social interaction.
The project can serve as an inspiration for other cities and regions around the world that are looking to revitalize their historic assets. By embracing a holistic approach that considers historical preservation, economic development, and social and environmental sustainability, it is possible to create vibrant and sustainable urban spaces that benefit both present and future generations.
Tables
Table 1: Economic Impact of 44 Bukit Pasoh Road Revitalization
| Phase | Jobs Created |
|—|—|—|
| Construction | 1,000 |
| Operation | 500 |
| Total | 1,500 |
Table 2: Sustainability Features of 44 Bukit Pasoh Road
| Feature | Description |
|—|—|—|
| Solar panels | Generate renewable energy |
| Rainwater harvesting system | Conserve water |
| Energy-efficient lighting and appliances | Reduce energy consumption |
| Green landscaping and rooftop gardens | Improve air quality and reduce urban heat island effect |
| Use of recycled and sustainable materials | Reduce environmental impact |
Table 3: Social and Cultural Benefits of 44 Bukit Pasoh Road Revitalization
| Benefit | Description |
|—|—|—|
| Heritage museum | Educate visitors about Singapore’s architectural and cultural heritage |
| Public space | Foster social interaction and community building |
| Art galleries and boutiques | Attract a diverse crowd and contribute to cultural vibrancy |
| Cafes | Create a welcoming and inviting atmosphere |
| Inclusivity | Welcome people from all walks of life |
Table 4: Step-by-Step Approach to Revitalizing a Historic Building
| Step 1 | Conduct a thorough historical and architectural assessment |
| Step 2 | Develop a comprehensive revitalization plan |
| Step 3 | Secure funding and partnerships |
| Step 4 | Implement the revitalization plan |
| Step 5 | Monitor and evaluate the project’s progress and impact |
FAQs
1. When was 44 Bukit Pasoh Road built?
44 Bukit Pasoh Road was built in the late 19th century.
2. What is the architectural style of 44 Bukit Pasoh Road?
The architectural style of 44 Bukit Pasoh Road is a blend of Chinese and European influences.
3. What is the current status of 44 Bukit Pasoh Road?
44 Bukit Pasoh Road is undergoing a comprehensive restoration project and is expected to be completed in 2025.
4. What is the future vision for 44 Bukit Pasoh Road?
The future vision for 44 Bukit Pasoh Road is to transform it into a vibrant cultural and commercial hub, while preserving its rich historical legacy.
5. What are some of the sustainability features incorporated into the 44 Bukit Pasoh Road revitalization project?
Some of the sustainability features incorporated into the project include solar panels, a rainwater harvesting system, energy-efficient lighting and appliances, green landscaping, and the use of recycled and sustainable materials.
6. What are some of the economic benefits of the 44 Bukit Pasoh Road revitalization project?
The economic benefits of the project include job creation, increased tourism, and increased spending in surrounding businesses.
7. What are some of the social and cultural benefits of the 44 Bukit Pasoh Road revitalization project?
The social and cultural benefits of the project include educational opportunities, social interaction and community building, cultural vibrancy, and inclusivity.
8. What are some of the challenges involved in revitalizing a historic building?
Some of the challenges involved in revitalizing a historic building include securing funding, preserving historical features, and adapting the building to meet contemporary needs.
Conclusion
The revitalization of 44 Bukit Pasoh Road is a visionary project that will transform a historic landmark into a vibrant cultural and commercial hub in the heart of Singapore. The project is a testament to the power of adaptive reuse and urban renewal, and it is expected to have a positive economic, social, and cultural impact on the surrounding neighborhood and Singapore as a whole. As the project progresses, it will be interesting to see how the



